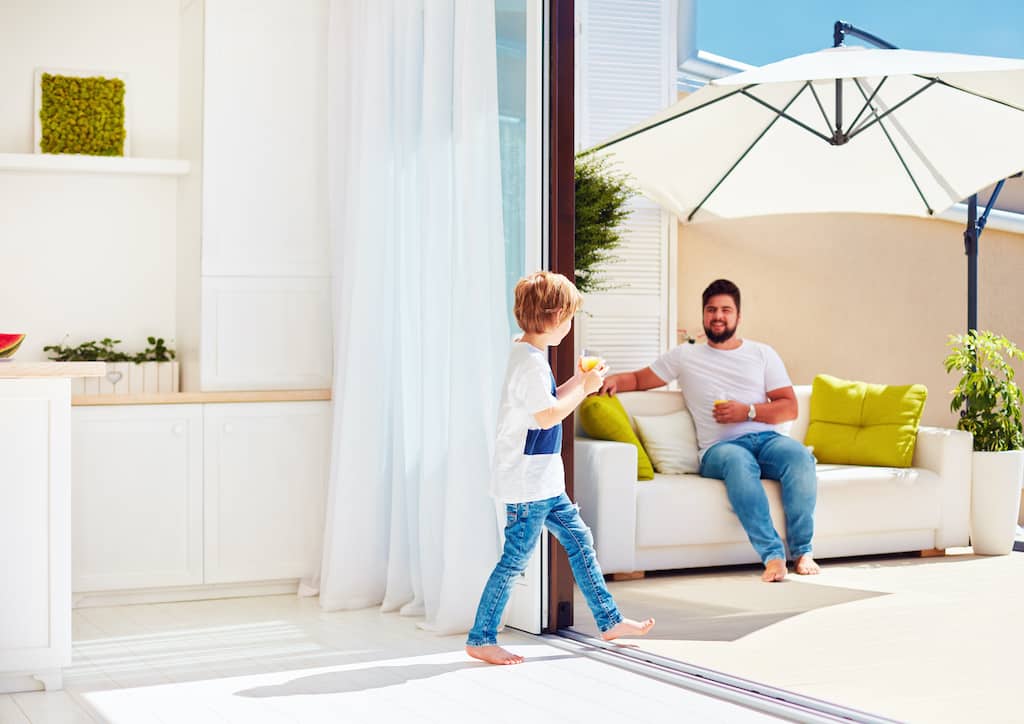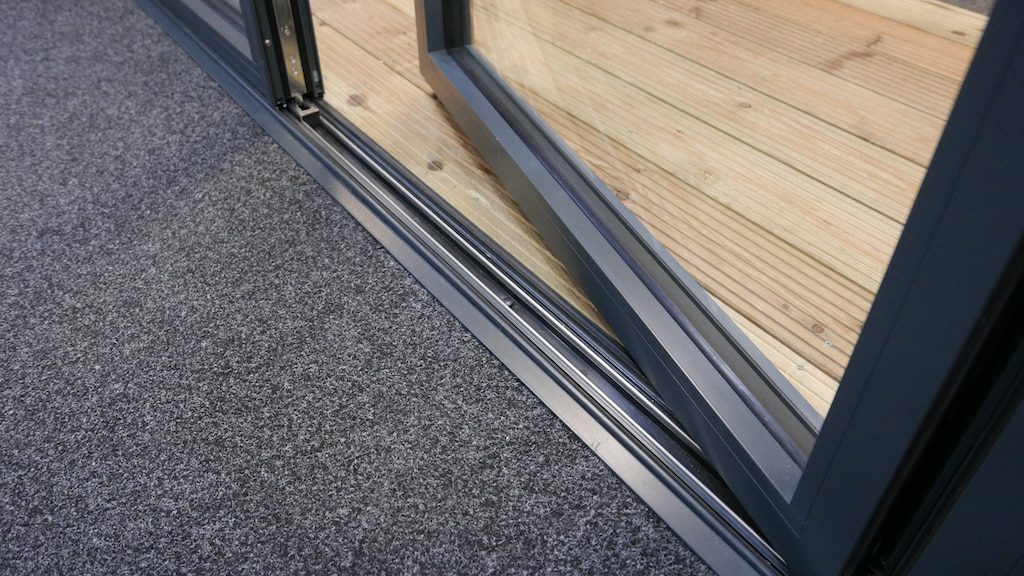When choosing bifolding doors, one feature you may want is a low threshold giving you a level inner floor with the outside slabs or decking. We explain the various threshold options for bifolding doors and what to consider for both existing openings and for new build extensions.

Understanding threshold options for bifolding doors
Every type of door whether bifolding, sliding or hinged comes with a threshold. Thresholds provide protection from wind and rain, sealing the doors at the bottom. They also provide the track for bifolding door rollers to work as the panels slide and fold to the left or to the right.
The various threshold options for bifolding doors vary from brand to brand, but typically comprise three different types or the level of weather resistance required.
Standard bifolding door threshold
The standard type of threshold uses the regular frame having the required upstand and gaskets, sealing the door from the wind and rain.
The height of the standard threshold also varies between different products but typically is around 50-60mm high.
The low threshold on bifolding doors
Most bifolding doors also come with a low threshold option. This type of threshold has no weathering and is intended for bifolding doors fitted internally.
Low thresholds sit at around 25-50mm and they don’t have the upstand or lip protecting the door from wind and rain.
Mobility or ramp-type thresholds
The third type of threshold is the ramp-type or mobility threshold available with products such as the Alumina bifolding door.
Ramp type slope on either side from a minimal dimension rising up to a required 12mm or 15mm meeting accessibility requirements.
Mobility thresholds are especially useful in commercial installations and in the home where you may have a wheelchair user.
While these thresholds don’t have the lip, they do offer weather protection with seals and gaskets under the bifolding door panels making contact with the threshold profile when you close the doors.

Getting the flush threshold with weather protection on bifolding doors.
Achieving the desirable flush threshold with the reassurance of weather protection requires knowledge when replacing your old doors and co-operation with your builder or architect for new extensions.
The most popular type of threshold uses the regular frame but set low, achieving the flush flooring inside and outside slabs or decking. Using the standard frame means you get the same level of weather protection.
For existing openings, we may need to remove a course of brickwork under the doors to set your doors lower than your old doors. Then these doors sit on a subcill. The cill is an extended profile under your doors deflecting water away from the front of your glass and aluminium.
For new openings we work with your builder, providing them with a detail of the bifolding door threshold and its dimensions. Then the opening is built to suit this threshold detail.
With both options, once the doors are installed the floor internally goes up to the back of the bottom frame and the decking or slabs over the cill, meeting the outside frame. Typically you can expect an upstand of around 5-12mm with most systems although we can sometimes get this even smaller.
So designed right, the various threshold options for bifolding doors give you a reduced trip hazard, a more appealing look at the bottom of your doors, with the weather protection you expect.
Always consider drainage with bifolding door thresholds
Effective drainage of water is crucial when working with your installer or builder when setting up and working out the sizes of your new bifolding doors. Every window and door is machined in the factory to drain water outside, should any get into the track or frame.
Face drainage is one option. Here, any water that may get in drains out through machined holes in the bottom frame. We then work with your builder ensuring this water drains away from your doors.
Concealed drainage uses machined holes under the frame and this is where the cill works in deflecting the water away from the doors.
We can advise you on all aspects of bifolding door drainage when we talk to you. The weathered threshold option is always the best solution for your home and provides the highest level of weather protection.
Contact us to find out more about threshold options for bifolding doors
We specialise in fitting all types of patio doors for your home and can help you achieve the best look in your home with excellent weather protection. Contact us to find out more and arrange a demonstration of the various bifolding door thresholds and what type is best for your property improvement project.















