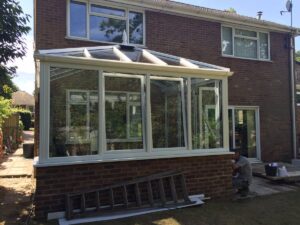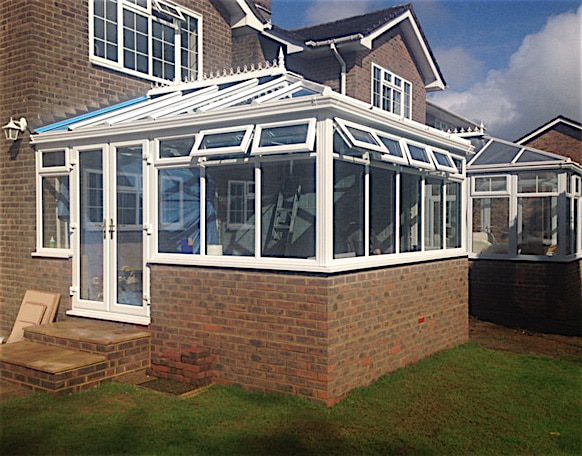A conservatory is still an attractive addition to many properties. Today’s modern conservatories feature the latest in insulated frames, great designs and high specification glass. Changes in material and glass technology mean a new conservatory is now more functional, comfortable and better performing than ever before.
A new conservatory by Newlite in Hastings.

A family in Hastings, East Sussex put their trust in Newlite for the construction of their new conservatory. This was an installation where we designed and installed a new conservatory from scratch.
When constructing a new conservatory, it is important to check that there are no obstacles in the way of the proposed structure such as drains, flues from boilers or outlets from extractor fans.
A conservatory sits on its purpose-made base. We excavated a trench for the conservatory footings and foundations. The base work of a conservatory will often comprise the damp-proof course, (DPC), steelwork and the concrete itself. When the concrete is poured, it is floated to form a level surface.
The construction of the walls can commence which is a cavity wall structure comprising internal and external skins. In this particular installation brick to match the existing property was used. The conservatory floor slab is also constructed that will form the base floor level of the finished conservatory. The concrete is then finished and raised to bring it up to the proposed finished floor level as well as giving a smooth finish for the finished floor tiles to be laid.
Upon completion of the cavity walls, the conservatory cill can be fitted on top of the brickwork for the main conservatory frames, windows or doors to sit upon.
Once all these building works are complete we can commence the installation of the conservatory itself.
PVCu conservatory installation.
We provided the latest generation glazed roof, framework, windows and doors in the latest generation PVCu materials. Our conservatories are constructed from multi-chamber thermally insulated sections that are designed to be sturdy, slim and attractive. The roof is built from the purpose made glazing bars that are fixed to the eaves beam previously fitted to the head of the frames, securing the conservatory and attaching it to the main structure of the house. Upon completion of the roof, the vertical frames can be fitted and glazed.
Internally, the conservatory is finished off to the internal ridge beams, any eaves beams and internal glazing bars. With modern conservatories a ventilated ridge is necessary to help minimise condensation in the conservatory itself. Glass used is toughened safety glass to low-level glazing and doors. Also, glass is made with Low-E coating for energy efficiency as well as argon gas filled units with warm edge spacer bars.
Once all the major works and glazing is carried out the internal finishes to the conservatory can be started, such as interior decoration, the fitting of internal window boards as well as flooring, lighting and electrics.
Contact your local conservatory and orangery specialists.
Newlite has been installing quality conservatories, orangeries and glazed extensions in the East and West Sussex. Contact us today for a free, no-obligation consultation if you are thinking of improving and adding value to your home.
















